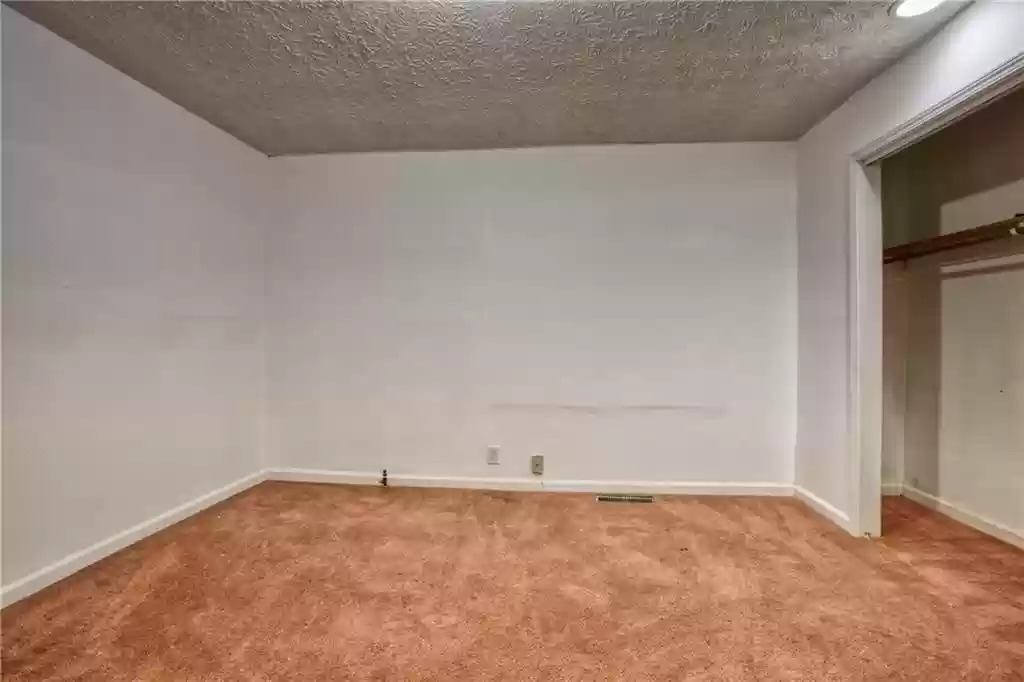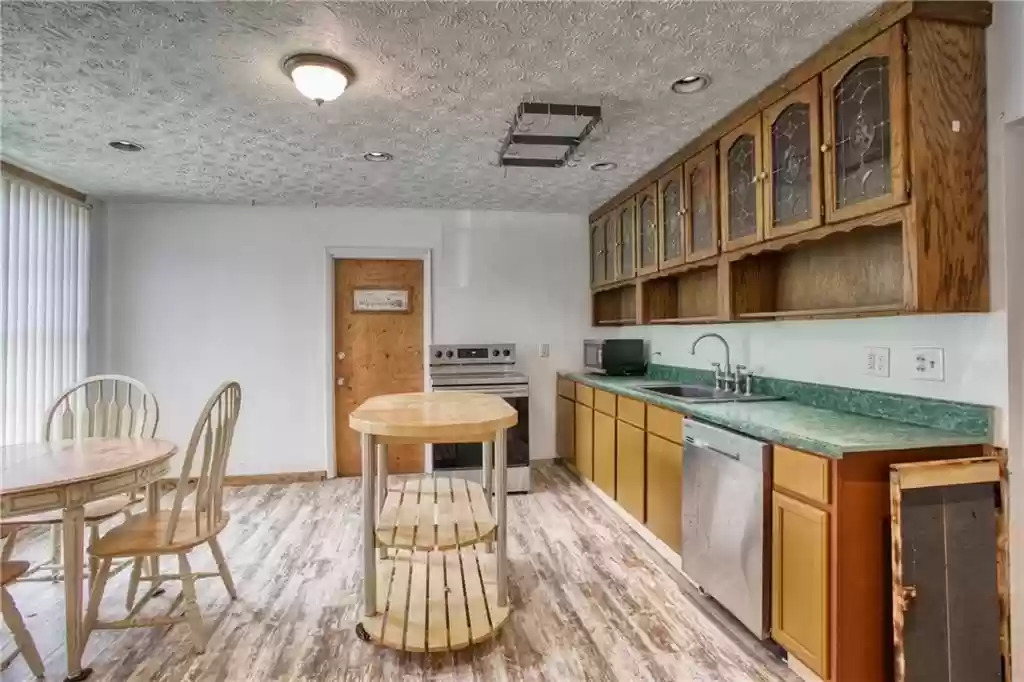
The room that doesn’t want to be a room

This is our third 15 yard dumpster from The Pink Dumpster. We filled this one mostly with drywall from the kitchen and the back bedroom. We’re in the process of removing the back room because, as Alexis pointed out, it doesn’t want to be a room. Perhaps the greater reason is a matter of safety.
The back room, or second bedroom, wasn’t added on very well. As a result, the roof has started to fail and is taking the original roof with it. Around the time that we decided to remove the back room, I noticed that the rafters of the original roof are stressed to cracking. They are only 2×4 (actual 2 inches by 4 inches) to begin with, and they are on 24-inch centers. The weight of the add-on roof, focused on where the ridge beam ties into the old roof, has cracked at least 3 rafters. Kinda scary.
So, to remove the room from the house, we have to unbuild it. That is, we undo the last thing that was done when it was added, which was probably the drywall. I guess technically that was the trim and paint. The trim came off when we pulled up the carpet and the particle board subfloor. The subfloor was nailed directly to the wood floor with about a million nails. Thankfully, the wood floor in the back room is just cheap pine that we’ll probably just throw away. Next, we’ll brace up the original roof and sister 2×6, or possibly angle iron, to the original rafters. By doing this, the roof won’t cave in when we’re walking around up there tearing off the add-on roof.
Then there’s the kitchen

The aforementioned is really just the first steps toward repairing and remodeling the kitchen. We still have a long way to go before we can really do much with the kitchen, but while we have the 15 yard dumpster, we went ahead and pulled the sheetrock off the walls and ceiling. That added up to quite a bit of sheetrock and did a pretty good job of filling the dumpster. Now we can really see what needs to be done with the kitchen walls and the original 10-foot ceiling. We still haven’t been able to figure out why anyone would want to cover their 10-foot ceilings with 8-foot ceilings and horrible flush-mount can lights. Whatever the reason, we have removed the 8-foot ceiling and exposed the beautiful tongue and groove ceiling. We still have to pull down the joists, but we’re keeping those, not throwing them in the dumpster.

By pulling down the sheetrock on the wall, we can see where there were termites or ants in the walls between the tongue and groove wooden wall and the stupid sheetrock. The walls are going to need some work. There’s water and/or termite damage in the corners where there was never any paint. There’s some water damage at the top of the back wall where the laundry room was poorly added on and wasn’t sealed properly.There’s a big square hole in the south wall where someone cut out the wall for a window unit a/c… next to the windows. We should be able to salvage enough material from the lower part of the wall where the sink will go to repair the damaged areas.
The kitchen will get its own, long post. It’s kinda where the whole thing started.
This, then this, then that, and finally…
Before any of the kitchen repairs can be done, we have to raise the north wall and replace the beam that is rotten almost through. But before we raise the wall and replace the beam, we need to remove the back room and its roof. And before we remove the back room and its roof, we need to repair the roof over the kitchen. Jeez. We’ll get it figured out eventually.